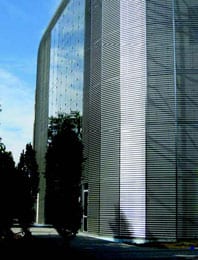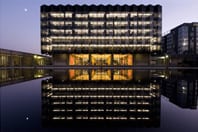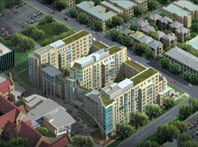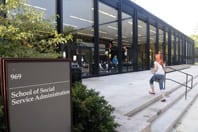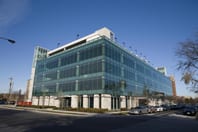South Campus Projects
South Campus Chiller Plant
The Helmut Jahn–designed plant, adjacent to the University Steam Plant at 61st Street and Dorchester Avenue, will provide chilled water to new and existing buildings in spring 2009. The plant was designed to eventually house 10,500 tons of chilled water capacity. The Chicago Architecture Foundation recognized the project with its 2008 Patron of the Year Award.
6045 South Kenwood Avenue Renovation
Formerly an Illinois Bell facility, this 90,591-square-foot building was renovated for office space. The design includes a skylighted atrium with walkways connecting the two halves of the building. Toyota Technological Institute at Chicago and other University affiliates will move into the building early in 2009. The project is expected to be one of the campus’s first buildings to achieve Leadership in Energy and Environmental Design (LEED) Gold Certification from the U.S. Green Building Council.
Harris School Expansion
The Board of Trustees has authorized the redesign and renovation of the New Graduate Residence Hall, along the Midway Plaisance at 1307 East 60th Street, as the new home for the Irving B. Harris Graduate School of Public Policy Studies. The facility will provide improved classroom, office, and student space, and accommodate the school’s expanding activities in public policy studies. Selection of the project’s design architect will occur in fiscal year 2009.
Law School Tower Renovation/Fountain and Plaza Redesign
Renovation of Eero Saarinen’s Law School Tower was completed in early 2008. The retention of the building’s historic design and the enhancement of student-friendly spaces garnered the project the 2008 Richard H. Driehaus Foundation Preservation Award for Rehabilitation from Landmarks Illinois. The central fountain and plaza were redesigned to include a zero-depth pool and better accessibility to the complex.
Midway Plaisance South Winter Garden
In conjunction with the Chicago Park District, the South Winter Garden was installed along 61st Street between Ellis and Woodlawn Avenues. It is complementary to the North Winter Garden, which is directly north along 59th Street.
New Residence Hall and Dining Facility
The New Residence Hall, at 61st Street and Ellis Avenue just south of Burton-Judson Courts, will open for College student residents in autumn 2009. It will include 811 beds in a variety of room configurations from single rooms to suites, as well as a 542-seat dining facility and food court that will also serve Burton-Judson residents and be open to community residents.
Burton-Judson Courts
The façade of this 1931 residence hall is being repaired and the roof replaced in a project phased over four summers to minimize disruption for the student residents. Completion is scheduled for summer 2009, concurrent with the completion of the adjacent New Residence Hall and Dining Facility.
School of Social Service Administration Façade Restoration
Over the summer of 2008, the iconic Mies van der Rohe–designed SSA building was repainted, fitted with new glass, and “restored to its original luster” by the Chicago firm Krueck and Sexton Architects. New doors with the appearance Mies originally intended will be installed in winter 2009.
Reva and David Logan Center for Creative and Performing Arts
Tod Williams Billie Tsien Architects are developing plans for the David Logan Arts Center, a venue for artistic expression and multidisciplinary inquiry, production, and performance for our faculty and students. To be located on 60th Street between Ingleside and Drexel Avenues, the new facility will house all or parts of four University programs: Visual Arts, Music, Theater & Performance Studies, and Cinema & Media Studies. It will feature a 450-seat performance space, as well as spaces for performance, exhibition, rehearsal, classrooms, and studios. The project is scheduled for completion in late 2011.
61st and Drexel Mixed-Use Building
Exterior construction was completed on this 431,340-square-foot joint project of the Medical Center and the University. The 1,000-car parking garage accommodates Medical Center employees. University administrative offices will move into the office building by June 2009. These include the University Police Department—incorporating the Emergency Operations Center—and the Comptroller, Central Procurement, Risk Management and Safety, and Human Resources.
